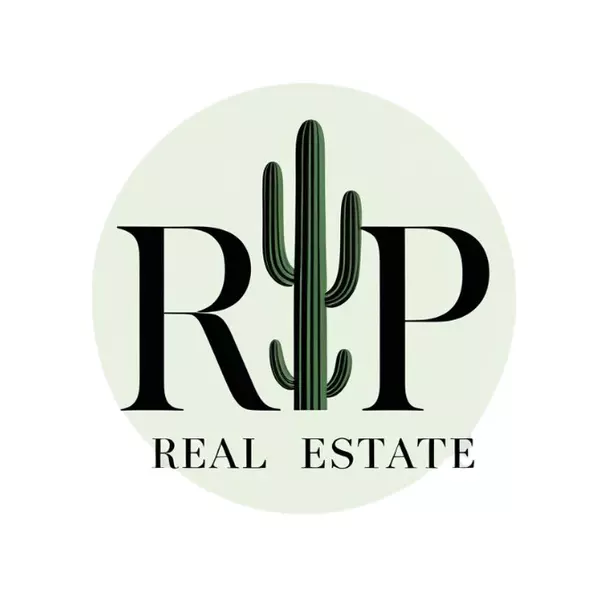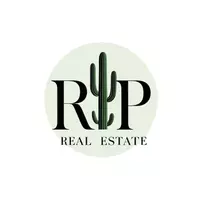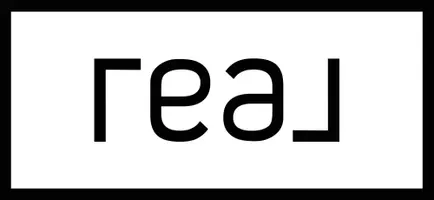$420,000
$500,000
16.0%For more information regarding the value of a property, please contact us for a free consultation.
16 LARIAT Trail Sonoita, AZ 85637
3 Beds
2.5 Baths
2,595 SqFt
Key Details
Sold Price $420,000
Property Type Single Family Home
Sub Type Single Family Residence
Listing Status Sold
Purchase Type For Sale
Square Footage 2,595 sqft
Price per Sqft $161
Subdivision Na
MLS Listing ID 6879550
Sold Date 09/22/25
Style Ranch
Bedrooms 3
HOA Y/N No
Year Built 2007
Annual Tax Amount $5,328
Tax Year 2024
Lot Size 5.057 Acres
Acres 5.06
Property Sub-Type Single Family Residence
Source Arizona Regional Multiple Listing Service (ARMLS)
Property Description
This single story home features 3 bedrooms and 2.5 bathrooms with a 3 car garage. The entry open to a formal dining room which leads into the open layout for kitchen, nook, and great room. The stone fireplace feels rustic and cozy. The front entry porch and back porch are oversized and feature plenty of room to sit and enjoy the views. The two large secondary bedrooms share the hall bathroom. The powder room is tucked around the corner by the large laundry room. The master bedroom is large with a sliding glass door to the back covered patio. The large master bathroom features a large soaking tub and dual head walk in master shower. The property is to be sold in present condition.
Location
State AZ
County Santa Cruz
Community Na
Direction From Sonoita, head west on 83. Turn right on Mustang Trail. Turn right on Lariat Trail.
Rooms
Other Rooms Great Room
Master Bedroom Downstairs
Den/Bedroom Plus 3
Separate Den/Office N
Interior
Interior Features Granite Counters, Double Vanity, Master Downstairs, Eat-in Kitchen, Breakfast Bar, 9+ Flat Ceilings, No Interior Steps, Vaulted Ceiling(s), Kitchen Island, Pantry, Separate Shwr & Tub
Heating Ceiling
Cooling Central Air
Flooring Carpet, Tile
Fireplaces Type 1 Fireplace
Fireplace Yes
Appliance Gas Cooktop, Built-In Gas Oven
SPA None
Laundry None
Exterior
Parking Features Gated, Circular Driveway
Garage Spaces 3.0
Garage Description 3.0
Fence Wire
Pool None
View Mountain(s)
Roof Type Metal
Porch Covered Patio(s)
Private Pool No
Building
Lot Description Natural Desert Back, Natural Desert Front
Story 1
Builder Name unk
Sewer Septic Tank
Water Shared Well
Architectural Style Ranch
New Construction No
Schools
Elementary Schools Elgin Elementary School
Middle Schools Elgin Elementary School
High Schools Patagonia Union High School
School District Patagonia Union High School District
Others
HOA Fee Include No Fees
Senior Community No
Tax ID 109-34-082
Ownership Fee Simple
Acceptable Financing Cash
Horse Property Y
Disclosures Well Disclosure
Possession By Agreement
Listing Terms Cash
Financing Other
Special Listing Condition Auction
Read Less
Want to know what your home might be worth? Contact us for a FREE valuation!

Our team is ready to help you sell your home for the highest possible price ASAP

Copyright 2025 Arizona Regional Multiple Listing Service, Inc. All rights reserved.
Bought with Non-MLS Office







