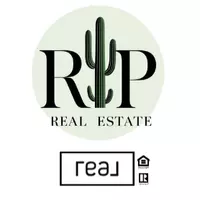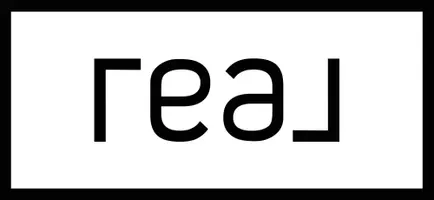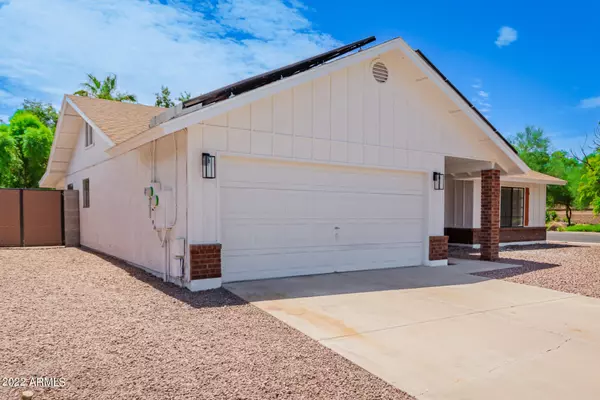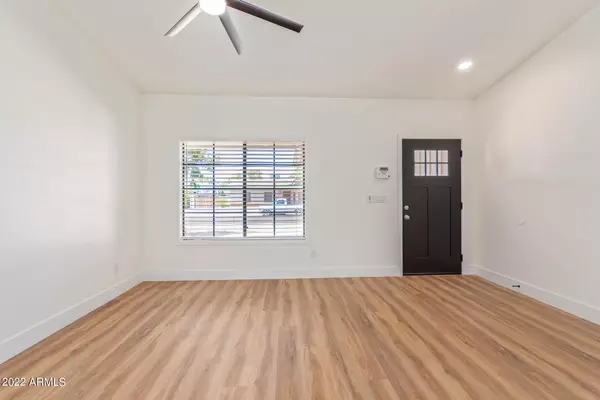$505,000
$505,000
For more information regarding the value of a property, please contact us for a free consultation.
3705 E FORGE Circle Mesa, AZ 85206
3 Beds
2 Baths
1,527 SqFt
Key Details
Sold Price $505,000
Property Type Single Family Home
Sub Type Single Family Residence
Listing Status Sold
Purchase Type For Sale
Square Footage 1,527 sqft
Price per Sqft $330
Subdivision Stonebridge Estates Lot 1-104 Tr A B
MLS Listing ID 6448817
Sold Date 09/02/22
Style Ranch
Bedrooms 3
HOA Y/N No
Year Built 1986
Annual Tax Amount $1,447
Tax Year 2021
Lot Size 8,519 Sqft
Acres 0.2
Property Sub-Type Single Family Residence
Source Arizona Regional Multiple Listing Service (ARMLS)
Property Description
Don't miss this opportunity!!! Fully remodeled 3/2 in a great part of Mesa near shopping, dining, and close freeway access. Step inside to discover separate but spacious living and family rooms; both offering striking vaulted ceilings and ample natural light. Take notice of luxury vinyl flooring, tall baseboards, and a neutral paint palette. Enjoy prepping meals in an all new kitchen showcasing plenty of shaker cabinets, SS appliances, quartz counters, & recessed lighting. Don't overlook the walk-in pantry for extra storage. The master bedroom boasts new plush carpet, walk-in closet, & a private bathroom with dual sinks & custom tiled shower. The sizable backyard provides a relaxing covered patio & a newly remodeled pebble swimming pool, perfect for hosting friends and family!
Location
State AZ
County Maricopa
Community Stonebridge Estates Lot 1-104 Tr A B
Area Maricopa
Direction East on Southern, Left on 37th St. to Forge Circle. Turn right. Home is on right side.
Rooms
Other Rooms Family Room
Master Bedroom Not split
Den/Bedroom Plus 3
Separate Den/Office N
Interior
Interior Features High Speed Internet, Double Vanity, No Interior Steps, Vaulted Ceiling(s), 3/4 Bath Master Bdrm
Heating Electric
Cooling Central Air, Ceiling Fan(s), Programmable Thmstat
Flooring Carpet, Vinyl
Fireplaces Type 1 Fireplace, Family Room
Fireplace Yes
SPA None
Laundry Wshr/Dry HookUp Only
Exterior
Parking Features Garage Door Opener, Direct Access
Garage Spaces 2.0
Garage Description 2.0
Fence Block
Pool Private
Utilities Available SRP
Roof Type Composition,Rolled/Hot Mop
Porch Covered Patio(s), Patio
Total Parking Spaces 2
Private Pool No
Building
Lot Description Corner Lot, Cul-De-Sac, Gravel/Stone Front, Gravel/Stone Back, Grass Front, Grass Back
Story 1
Builder Name Unknown
Sewer Public Sewer
Water City Water
Architectural Style Ranch
New Construction No
Schools
Elementary Schools Johnson Elementary School
Middle Schools Taylor Junior High School
High Schools Mesa High School
School District Mesa Unified District
Others
HOA Fee Include No Fees
Senior Community No
Tax ID 140-47-078
Ownership Fee Simple
Acceptable Financing Cash, Conventional, FHA, VA Loan
Horse Property N
Disclosures None
Possession Close Of Escrow
Listing Terms Cash, Conventional, FHA, VA Loan
Financing Conventional
Special Listing Condition N/A, Owner/Agent
Read Less
Want to know what your home might be worth? Contact us for a FREE valuation!
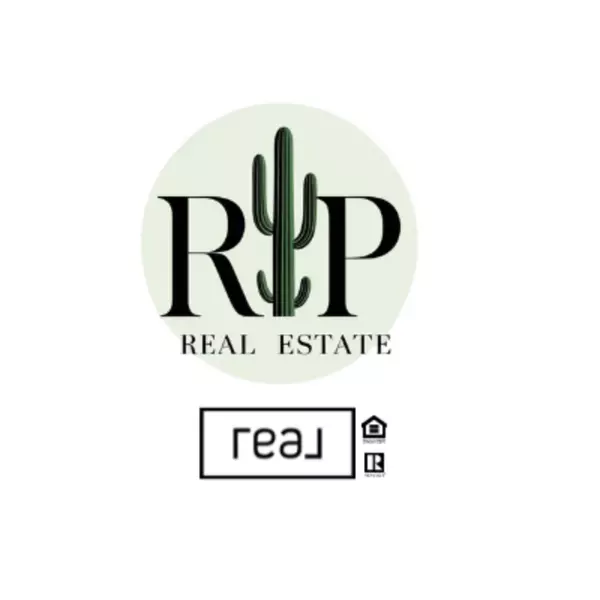
Our team is ready to help you sell your home for the highest possible price ASAP

Copyright 2025 Arizona Regional Multiple Listing Service, Inc. All rights reserved.
Bought with HomeSmart

