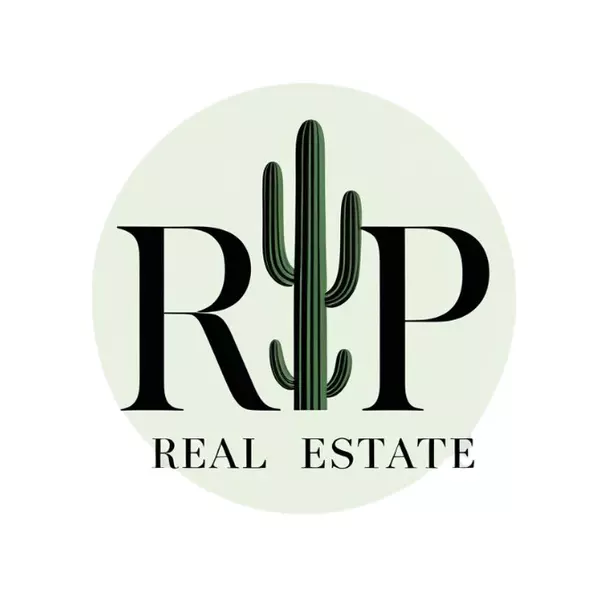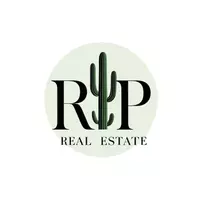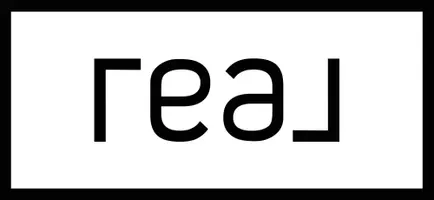$624,000
$640,000
2.5%For more information regarding the value of a property, please contact us for a free consultation.
2591 W MEGAN Street Chandler, AZ 85224
4 Beds
3 Baths
2,036 SqFt
Key Details
Sold Price $624,000
Property Type Single Family Home
Sub Type Single Family Residence
Listing Status Sold
Purchase Type For Sale
Square Footage 2,036 sqft
Price per Sqft $306
Subdivision Raintree Ranch East
MLS Listing ID 6434640
Sold Date 08/30/22
Bedrooms 4
HOA Fees $83/mo
HOA Y/N Yes
Year Built 1996
Annual Tax Amount $2,179
Tax Year 2021
Lot Size 5,776 Sqft
Acres 0.13
Property Sub-Type Single Family Residence
Source Arizona Regional Multiple Listing Service (ARMLS)
Property Description
Opportunity to own a wonderfully upgraded and located home in Chandler with 4 bedrooms, 3 bathrooms, office, living, family, and dining rooms! 250 ft from community lake and minutes to L101, L202, and the Chandler Mall. Enter the home and immediately notice the open floor plan with lots of windows & natural light. Recent master bath upgrades, new carpet, fresh interior and exterior paint, new French doors to the backyard, and new smart appliances (dishwasher, gas stove, and microwave oven). The thermostat, garage door, front door, irrigation controller are smart. The AC unit (Carrier) is less than 3 years old. All the light fixtures and ceiling fans are new. Be sure to take the walking tour and become familiar with the layout of your new home
Location
State AZ
County Maricopa
Community Raintree Ranch East
Direction East to Raintree Way, south to Megan, west to home on the left
Rooms
Other Rooms Family Room
Master Bedroom Upstairs
Den/Bedroom Plus 5
Separate Den/Office Y
Interior
Interior Features High Speed Internet, Granite Counters, Double Vanity, Upstairs, Eat-in Kitchen, Vaulted Ceiling(s), Kitchen Island, Pantry, 3/4 Bath Master Bdrm
Heating Natural Gas
Cooling Central Air, Ceiling Fan(s)
Flooring Carpet, Vinyl, Tile
Fireplaces Type None
Fireplace No
Window Features Dual Pane
SPA None
Exterior
Exterior Feature Balcony
Parking Features Garage Door Opener
Garage Spaces 2.0
Garage Description 2.0
Fence Block
Pool No Pool
Community Features Lake
Roof Type Tile
Private Pool No
Building
Lot Description Sprinklers In Rear, Sprinklers In Front, Desert Back, Desert Front, Grass Back, Auto Timer H2O Front, Auto Timer H2O Back
Story 2
Builder Name Forecast
Sewer Public Sewer
Water City Water
Structure Type Balcony
New Construction No
Schools
Elementary Schools John M Andersen Elementary School
Middle Schools John M Andersen Jr High School
High Schools Chandler High School
School District Chandler Unified District
Others
HOA Name Crystal Bay HOA
HOA Fee Include Maintenance Grounds
Senior Community No
Tax ID 302-45-128
Ownership Fee Simple
Acceptable Financing Cash, Conventional, FHA, VA Loan
Horse Property N
Disclosures Agency Discl Req, Seller Discl Avail
Possession Close Of Escrow
Listing Terms Cash, Conventional, FHA, VA Loan
Financing Conventional
Read Less
Want to know what your home might be worth? Contact us for a FREE valuation!

Our team is ready to help you sell your home for the highest possible price ASAP

Copyright 2025 Arizona Regional Multiple Listing Service, Inc. All rights reserved.
Bought with Redfin Corporation







