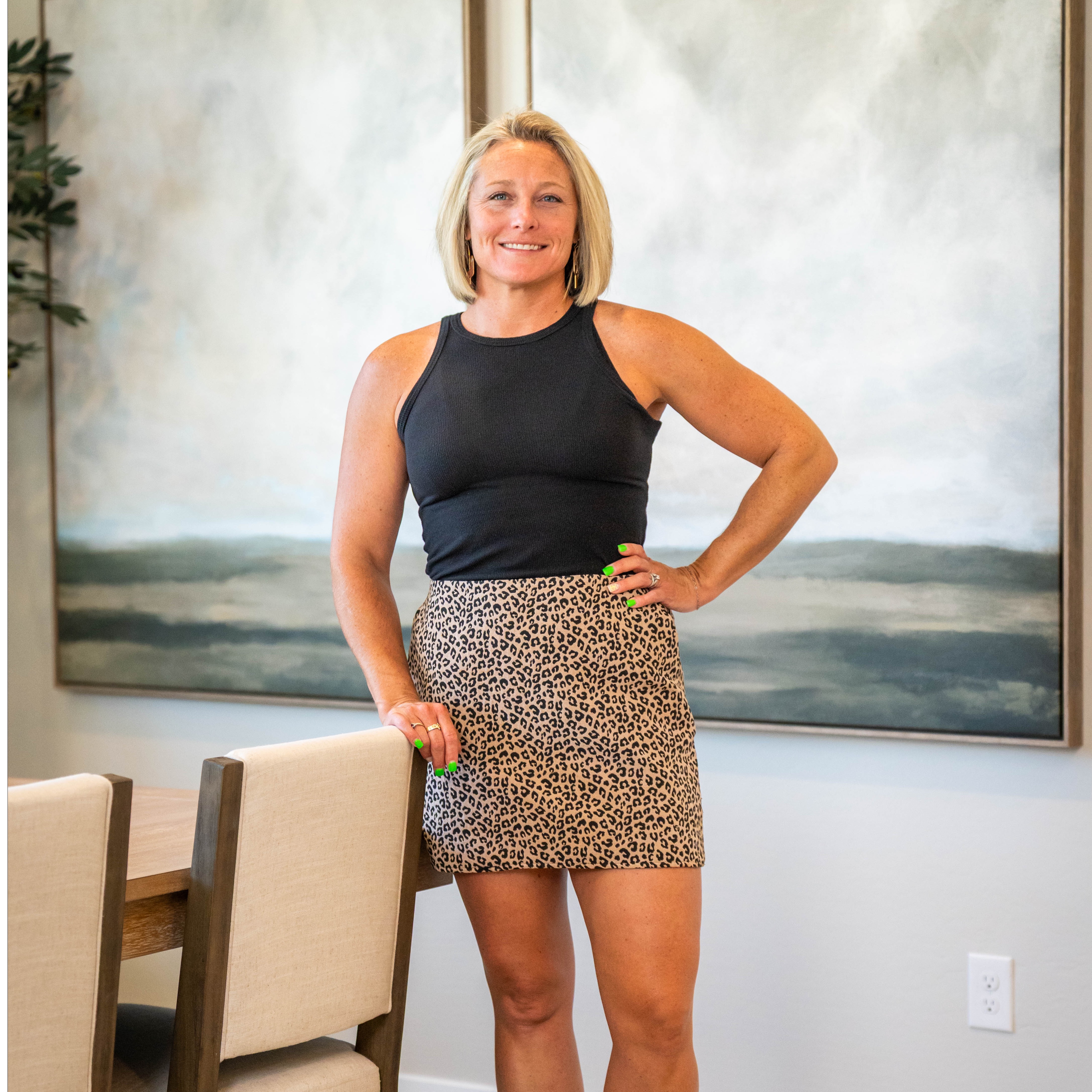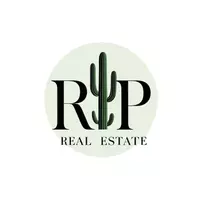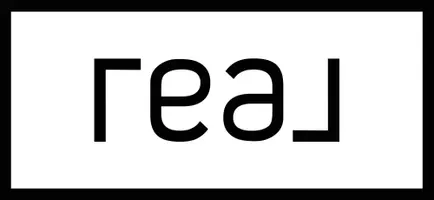
2010 E INDIGO Drive Chandler, AZ 85286
3 Beds
2 Baths
1,871 SqFt
UPDATED:
Key Details
Property Type Single Family Home
Sub Type Single Family Residence
Listing Status Active
Purchase Type For Sale
Square Footage 1,871 sqft
Price per Sqft $288
Subdivision Markwood South Parcel 6
MLS Listing ID 6914816
Style Santa Barbara/Tuscan
Bedrooms 3
HOA Fees $96/mo
HOA Y/N Yes
Year Built 2006
Annual Tax Amount $2,218
Tax Year 2024
Lot Size 8,681 Sqft
Acres 0.2
Property Sub-Type Single Family Residence
Source Arizona Regional Multiple Listing Service (ARMLS)
Property Description
The dining area features a charming bay window overlooking the backyard, while the kitchen impresses with natural cherry cabinets, granite countertops, a custom breakfast bar, large pantry, and a gas oven/range.
The desirable split floor plan includes a private primary suite complete with a sitting area, ensuite bath with dual sinks, soaking tub, separate shower, private water closet, and a generous walk-in closet. Two additional bedrooms share a full bath and offer plenty of space. An interior laundry room with extra cabinetry adds convenience.
Enjoy outdoor living with a sliding glass door leading to the covered patio and extended paver seating area, surrounded by newly refreshed, low-maintenance landscaping in both the front and back yards. Lg Rock water feature/pond in rear yard has electricity/water but pump was removed.
Additional highlights include a 22' extended-length garage with built-in cabinets, ample storage, and plumbing for a utility sink. The neighborhood offers parks, walking paths, and is just minutes from shopping, dining, and quick freeway access to the 202.
Location
State AZ
County Maricopa
Community Markwood South Parcel 6
Direction N from Ocotillo, E on Kibler, S on S Salt Cedar, S on Locust, W on Indigo Dr. Home is on the right
Rooms
Other Rooms Great Room
Master Bedroom Split
Den/Bedroom Plus 3
Separate Den/Office N
Interior
Interior Features High Speed Internet, Granite Counters, Double Vanity, Breakfast Bar, 9+ Flat Ceilings, No Interior Steps, Vaulted Ceiling(s), Pantry, Full Bth Master Bdrm, Separate Shwr & Tub
Heating Natural Gas
Cooling Central Air, Ceiling Fan(s), Programmable Thmstat
Flooring Carpet, Tile
Fireplaces Type 1 Fireplace, Family Room
Fireplace Yes
Window Features Dual Pane
Appliance Gas Cooktop
SPA None
Laundry Wshr/Dry HookUp Only
Exterior
Parking Features Garage Door Opener, Extended Length Garage
Garage Spaces 2.0
Garage Description 2.0
Fence Block
Community Features Playground, Biking/Walking Path
Roof Type Tile
Porch Covered Patio(s), Patio
Private Pool No
Building
Lot Description Corner Lot, Desert Back, Desert Front, Auto Timer H2O Front, Auto Timer H2O Back
Story 1
Builder Name Brown Family
Sewer Sewer in & Cnctd, Public Sewer
Water City Water
Architectural Style Santa Barbara/Tuscan
New Construction No
Schools
Elementary Schools Haley Elementary
Middle Schools Santan Junior High School
High Schools Perry High School
School District Chandler Unified District #80
Others
HOA Name Redwood Estates
HOA Fee Include Maintenance Grounds
Senior Community No
Tax ID 303-92-340
Ownership Fee Simple
Acceptable Financing Cash, Conventional, FHA
Horse Property N
Disclosures Agency Discl Req, Seller Discl Avail, Vicinity of an Airport
Possession Close Of Escrow
Listing Terms Cash, Conventional, FHA

Copyright 2025 Arizona Regional Multiple Listing Service, Inc. All rights reserved.







